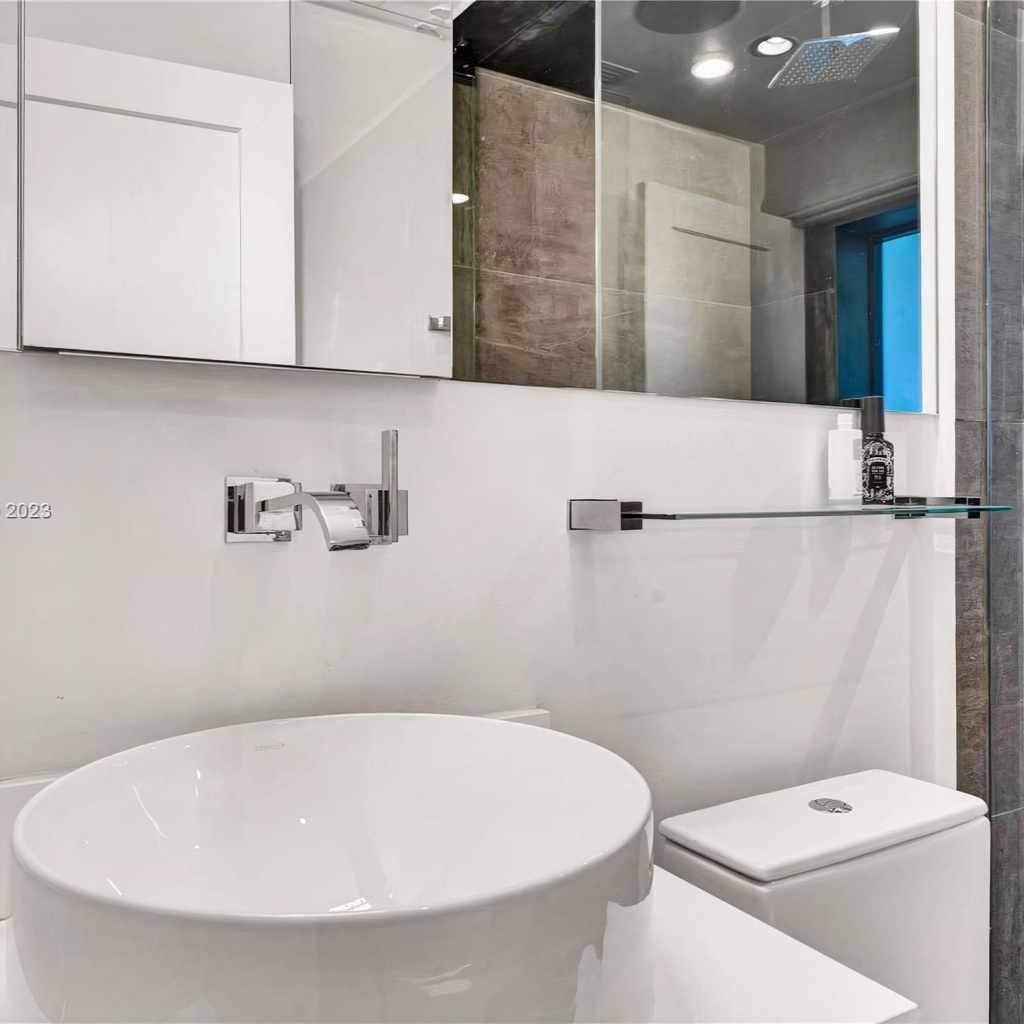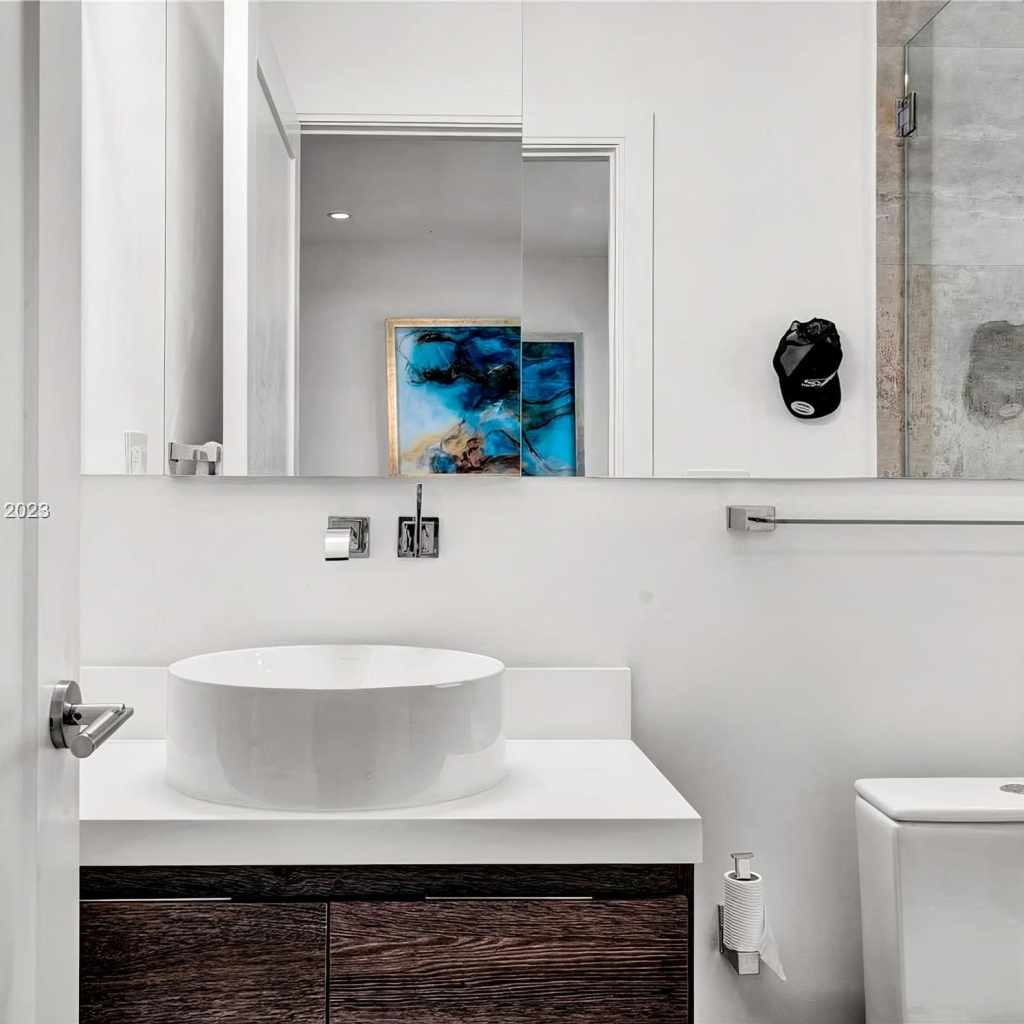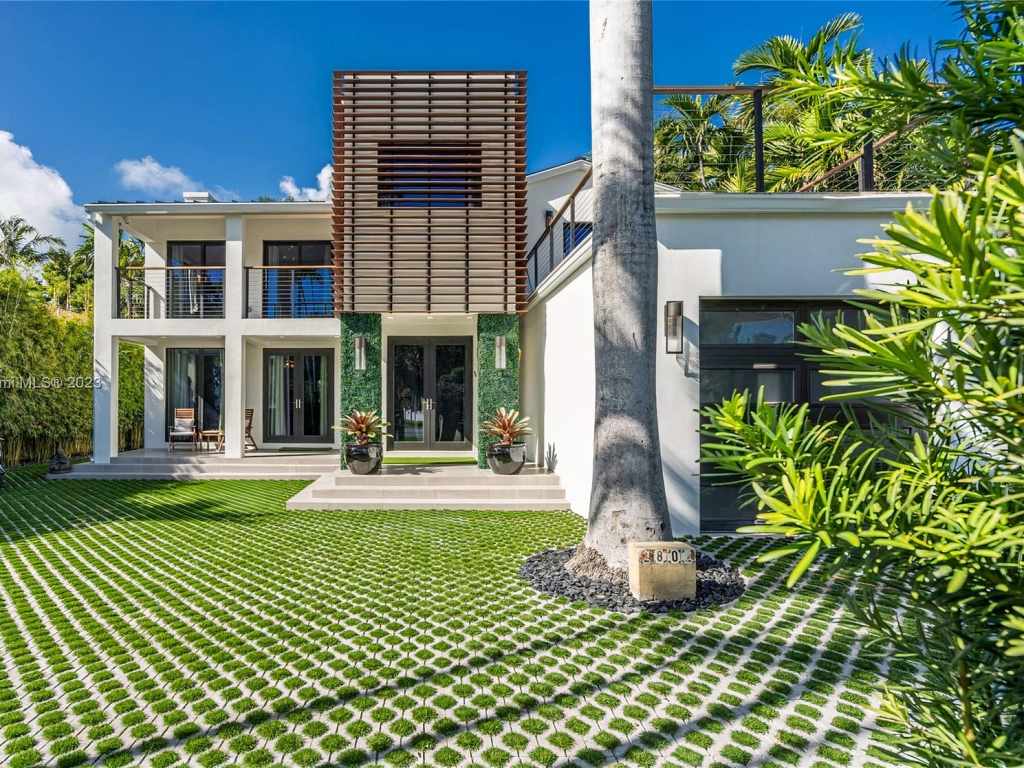
Former NFL tight end Jeremy Shockey owns a $6.5 million Miami mansion, a modern marvel designed for privacy and luxury, featuring 4,750 square feet of living space and secured by high walls and electronic gates.
This exclusive property boasts five bedrooms, each with access to a covered balcony, 5.5 luxurious bathrooms, and an expansive kitchen with high-end appliances and a waterfall-edged island.
Situated on a lot that overlooks the Miami Beach Golf Course, the home is just minutes from Miami’s famed beaches and vibrant nightlife, making it a prime spot for privacy and entertainment.
Discover Jeremy Shockey’s gated Miami sanctuary through the photos below.
Tall palms stand guard at the modern residence, where hedges and a sleek gate hint at the luxury that lies within.
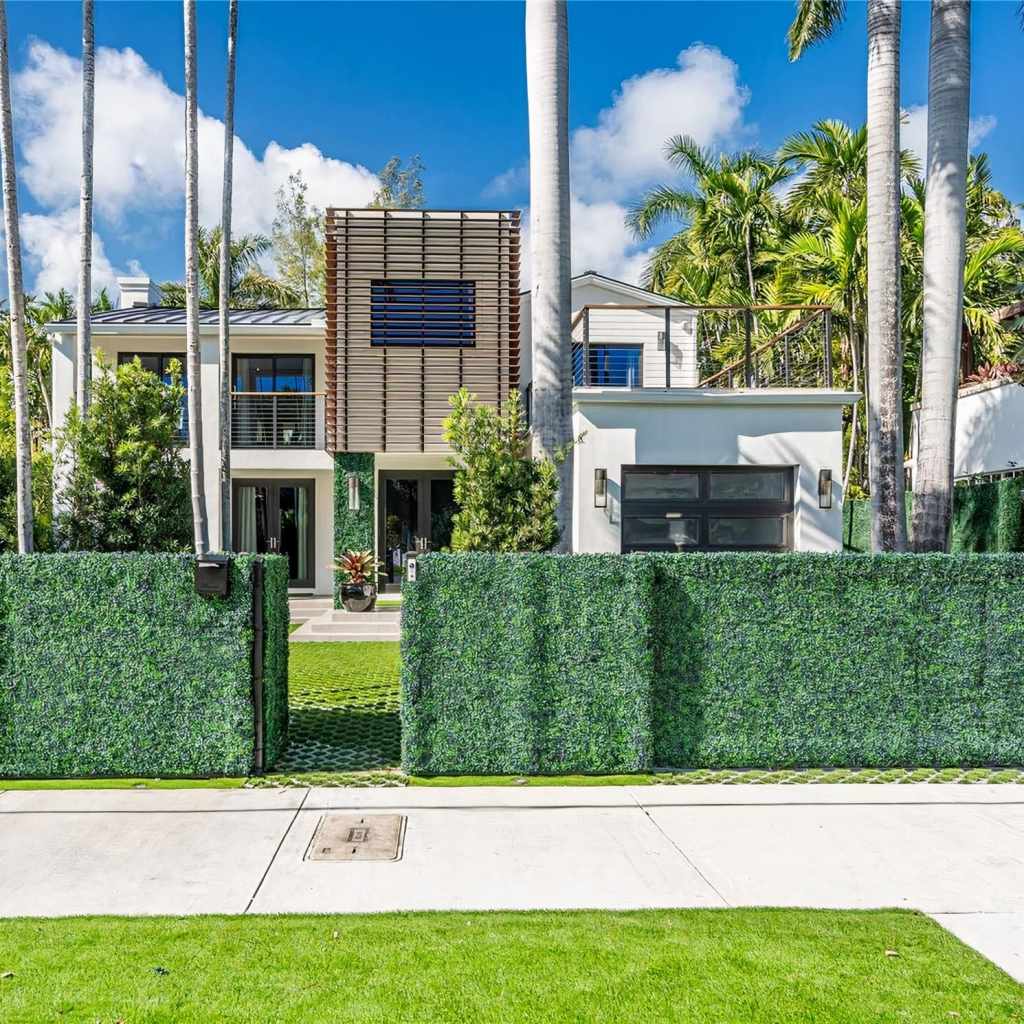
This view captures the blend of sleek architecture and lush greenery at Jeremy Shockey’s home, highlighting the tranquil outdoor space perfect for a champion’s respite.
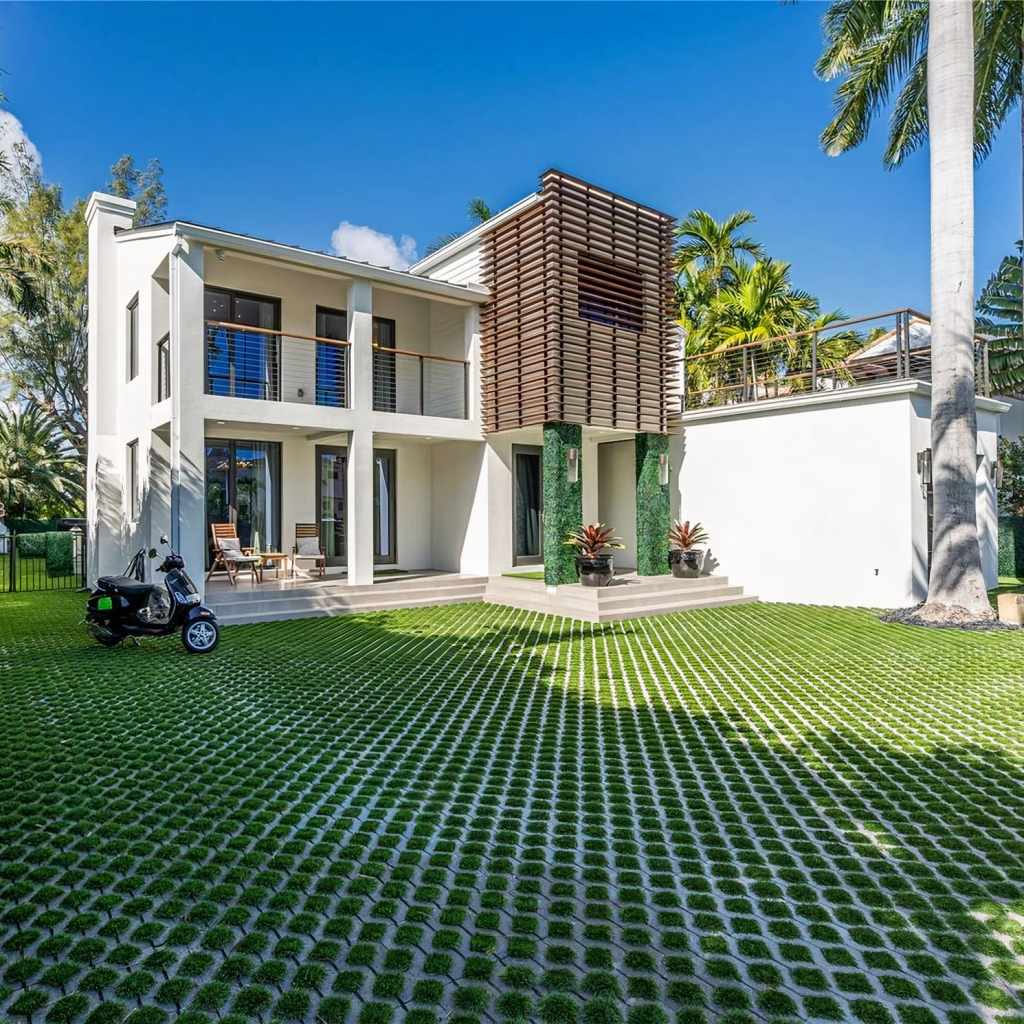
The tranquil pool area, edged by natural stone and flanked by a lush bamboo grove, invites serene afternoons and leisurely swims.
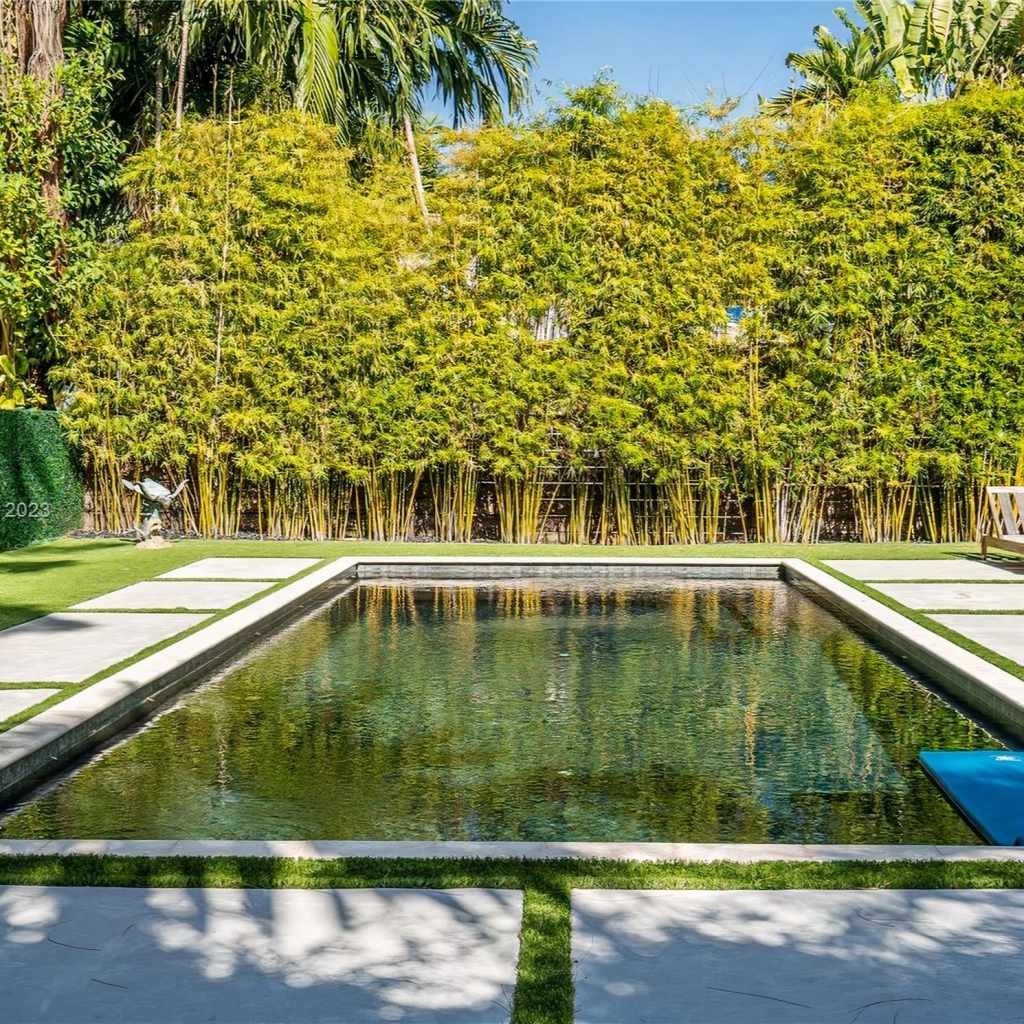
Beside the reflective pool, sun loungers await on the vibrant green lawn, offering a perfect spot for weekend relaxation.
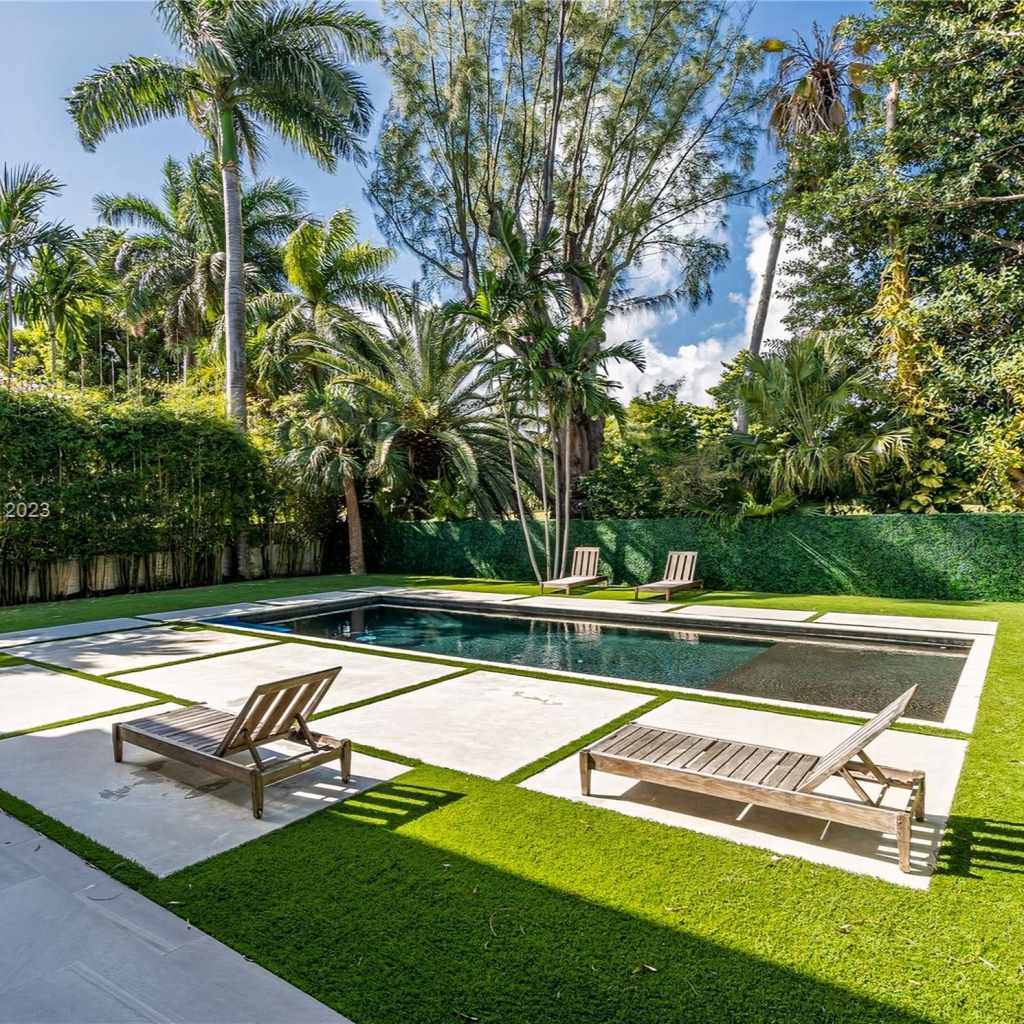
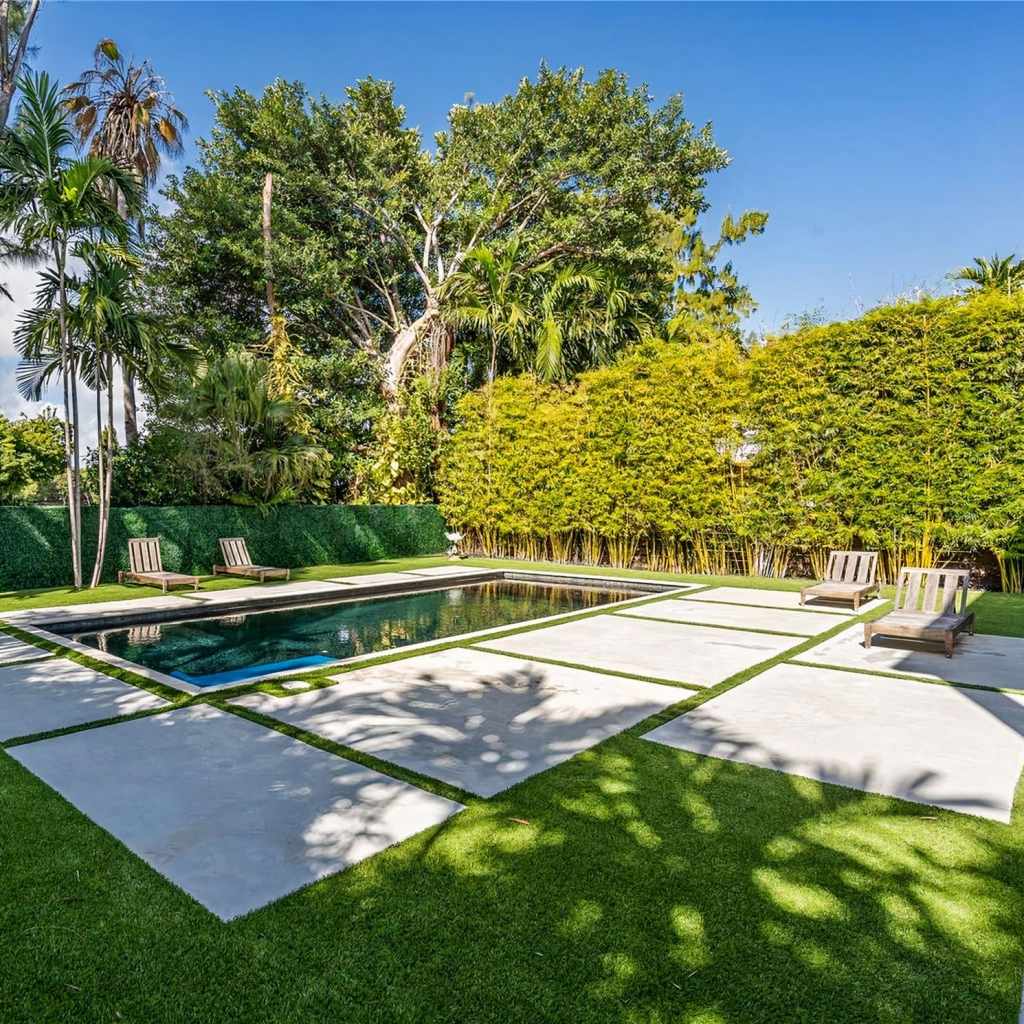
A spacious covered patio provides a cool, shaded space for dining al fresco or simply enjoying the fresh air.
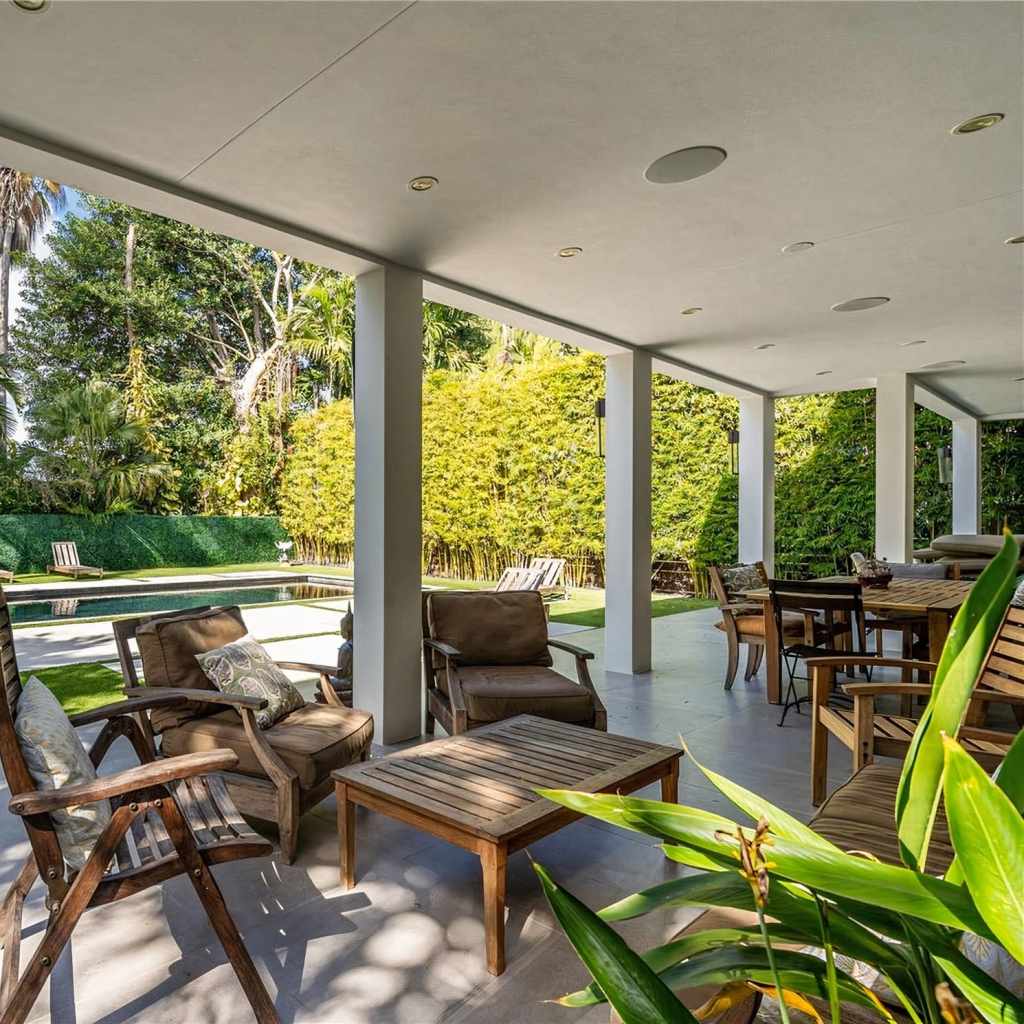
Aerial perspective showcases the home’s footprint, revealing the balance between building and nature on this private lot.
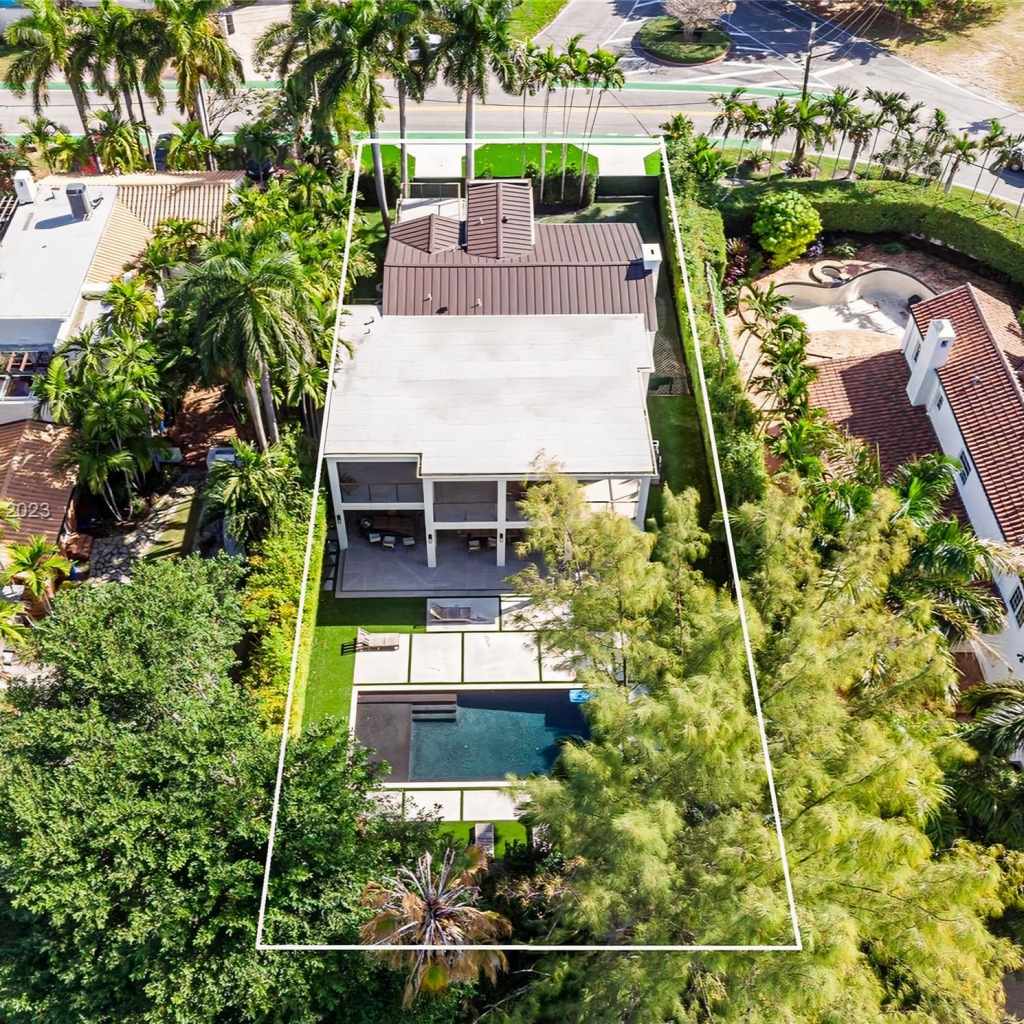
The balcony offers a secluded perch to savor the view, a testament to a champion’s love for strategic plays and peace.
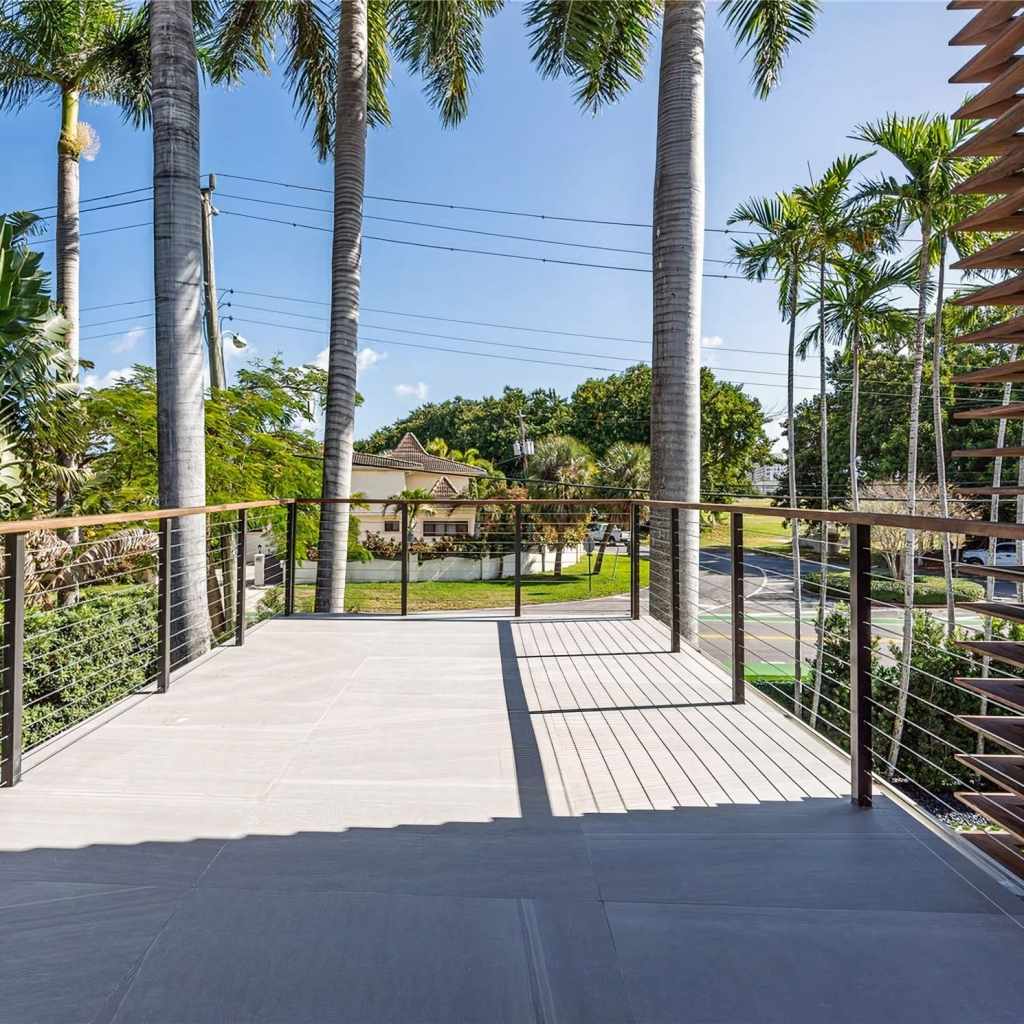
The outdoor dining area on the balcony offers a serene atmosphere for meals amidst the greenery.
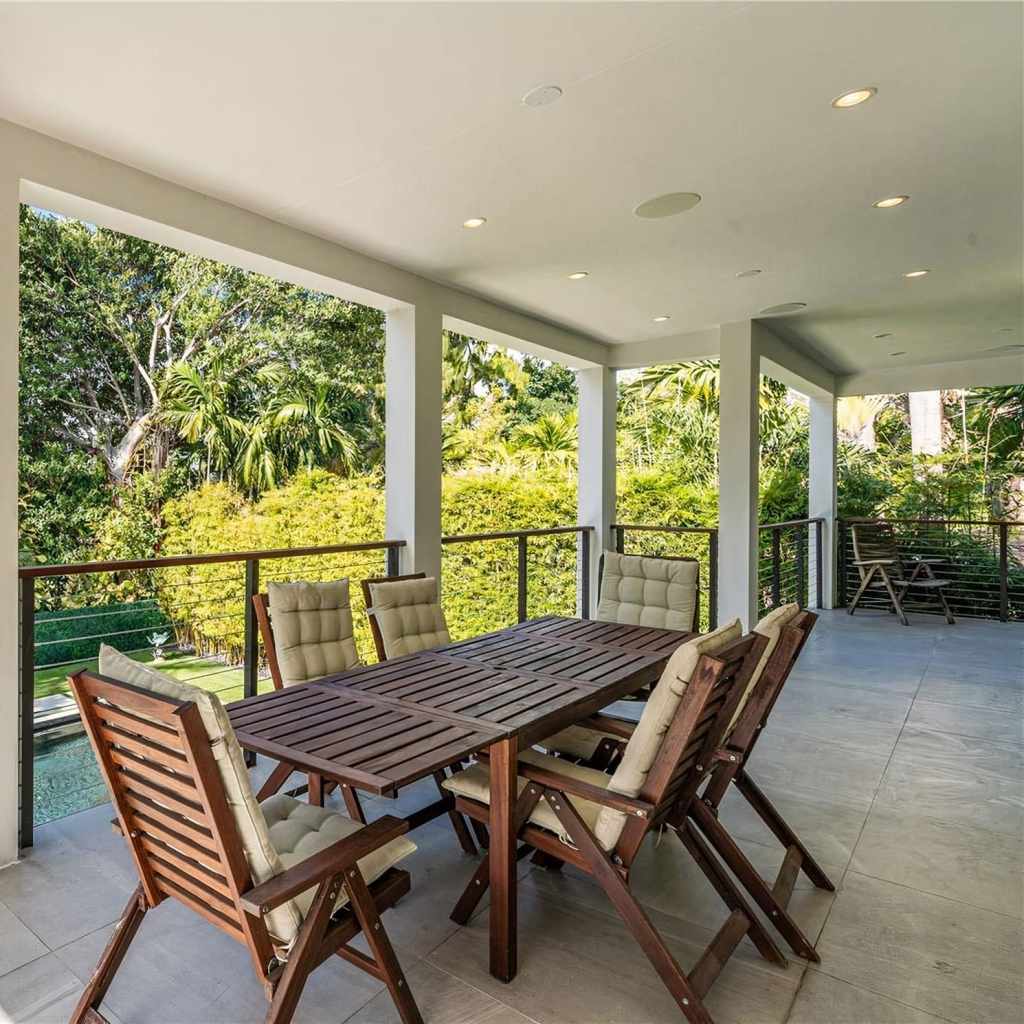
Overlooking the pool and lush landscaping, the upper balcony provides a tranquil spot to enjoy the outdoors.
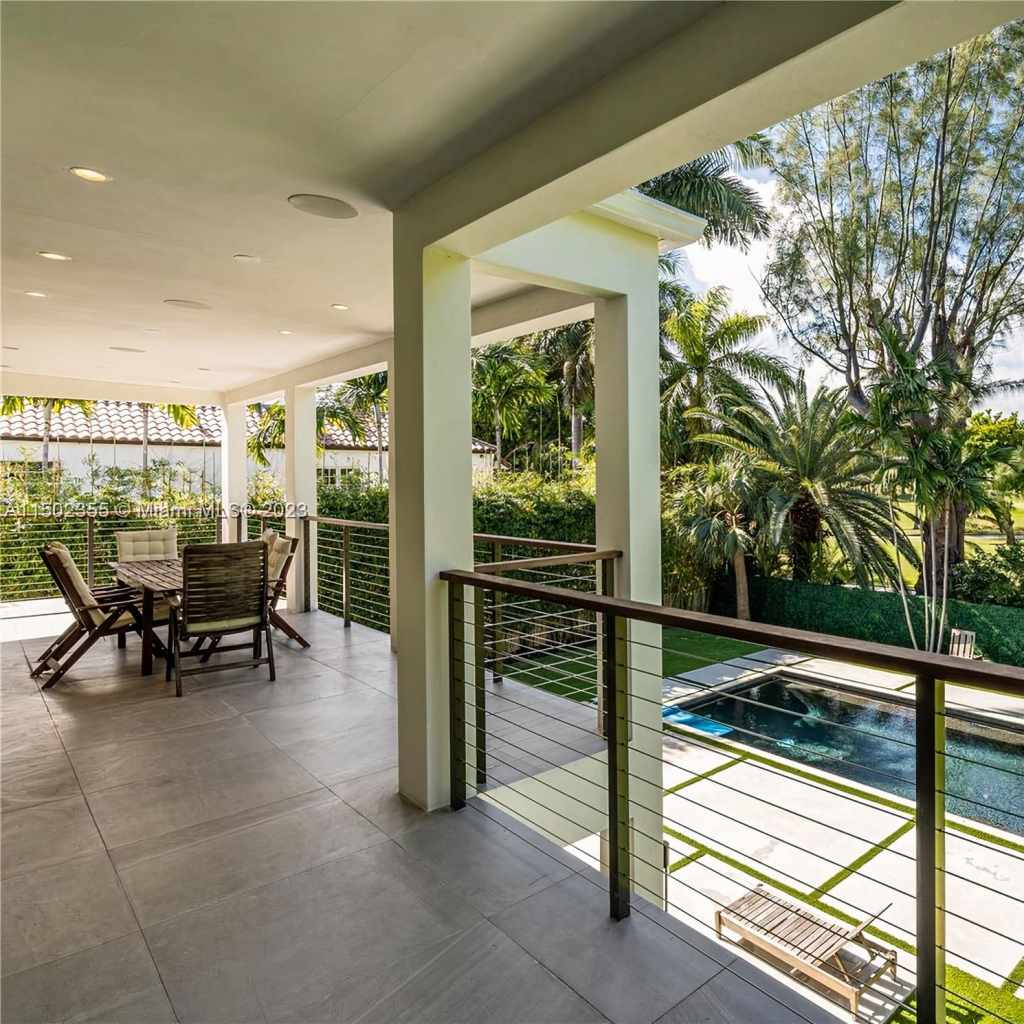
The garage is bright and airy, with a clear-panel door allowing natural light to highlight the space’s clean, practical design.
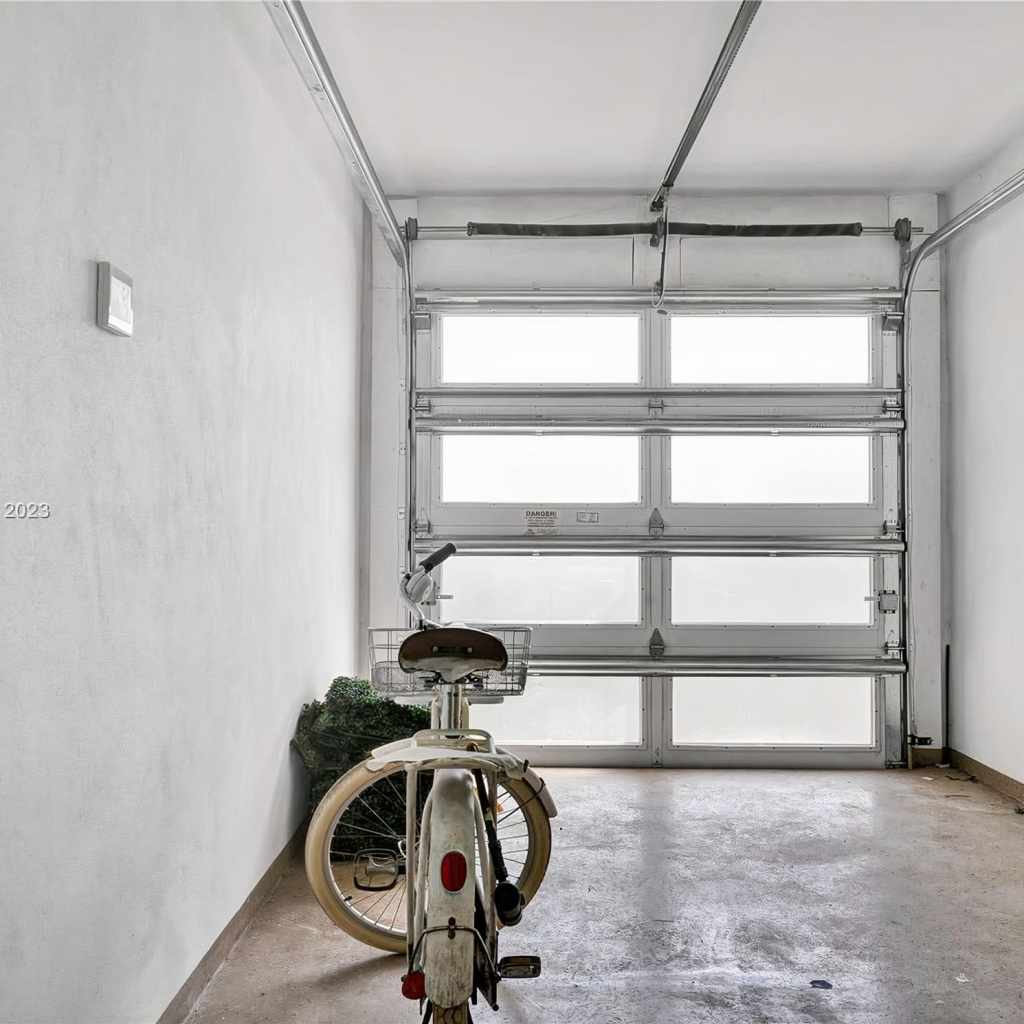
Beautiful Interiors
The spacious living room offers a modern, yet comfortable area for relaxing, complete with plush seating and striking art pieces.
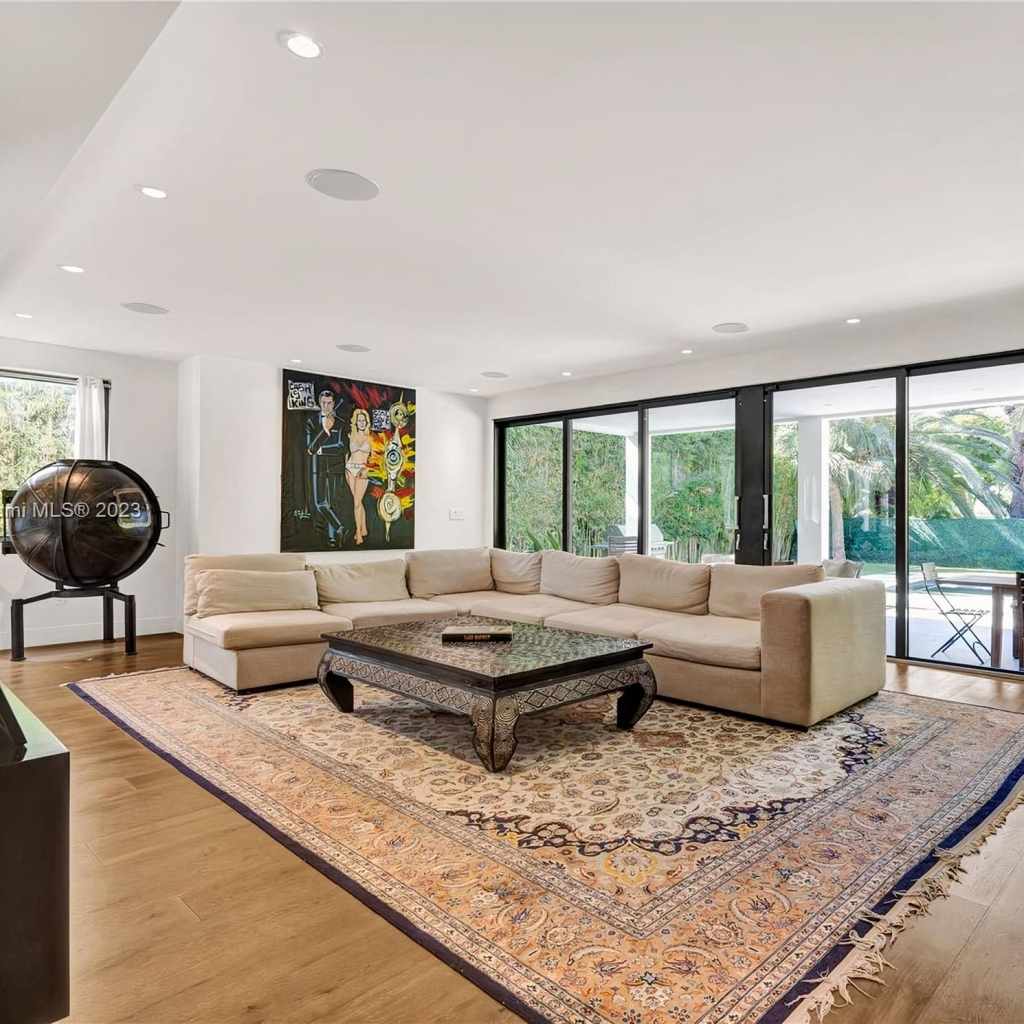
This view reveals a lounge space with a vibrant art piece, connecting to a sleek, modern bar area, ideal for hosting and entertainment.
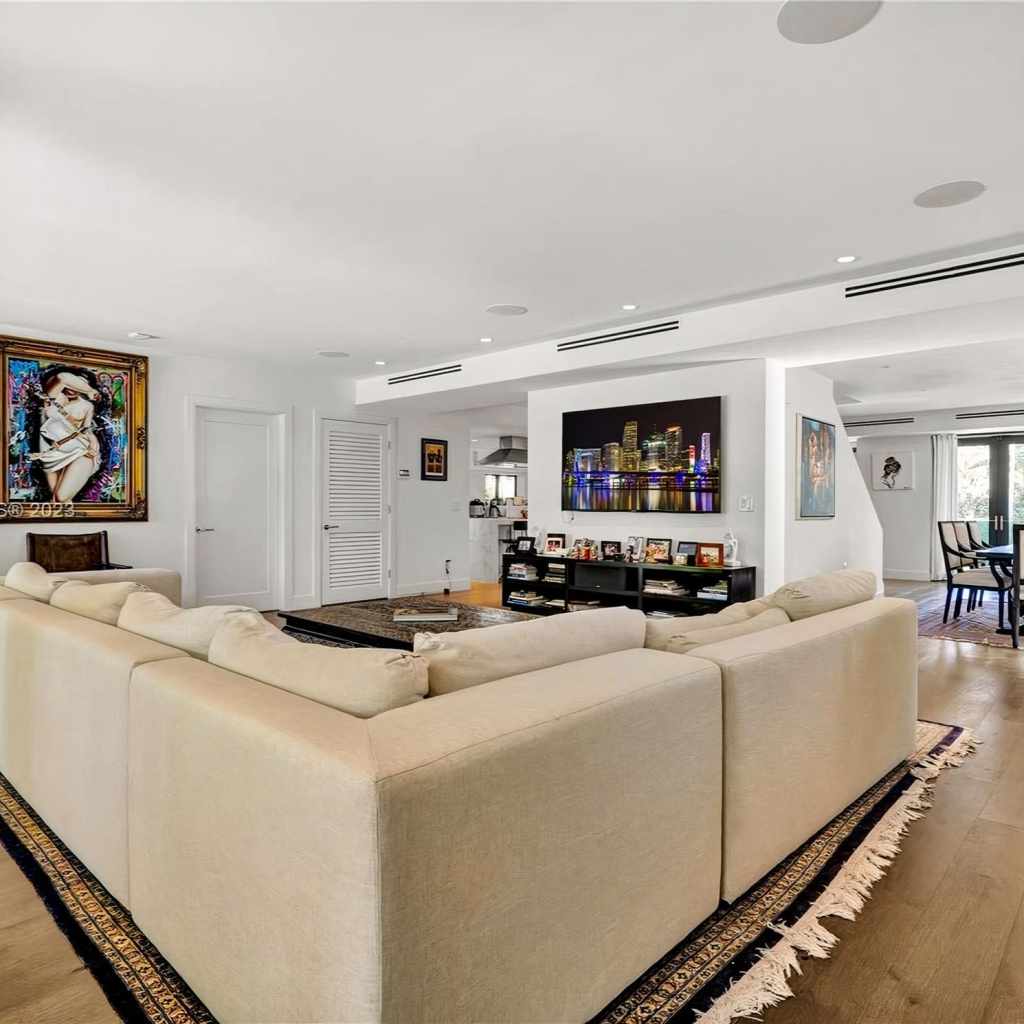
Adjacent to the living room, the dining area serves as a gathering point, with an elegant table set and a stylish chandelier above.
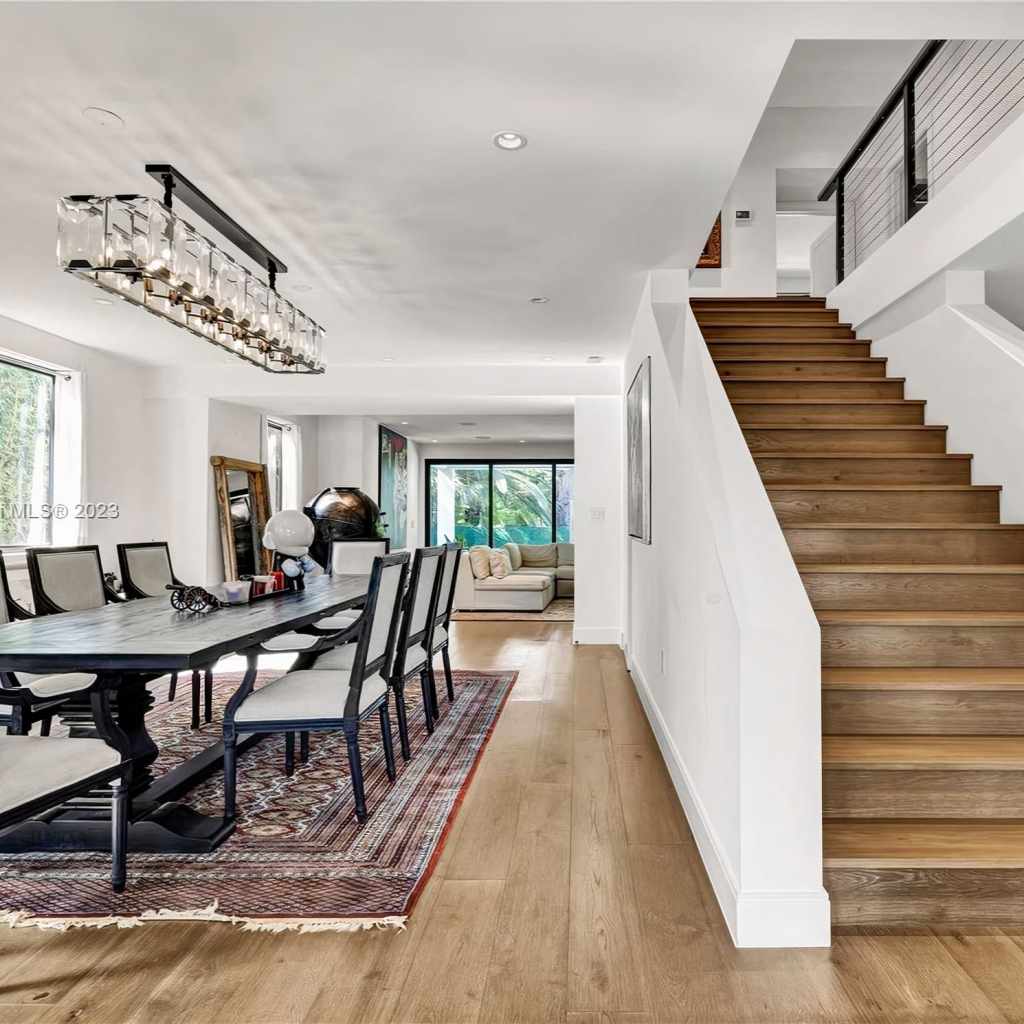
The home’s staircase features wooden steps and a sleek handrail, leading to a well-lit landing with minimalist decor.
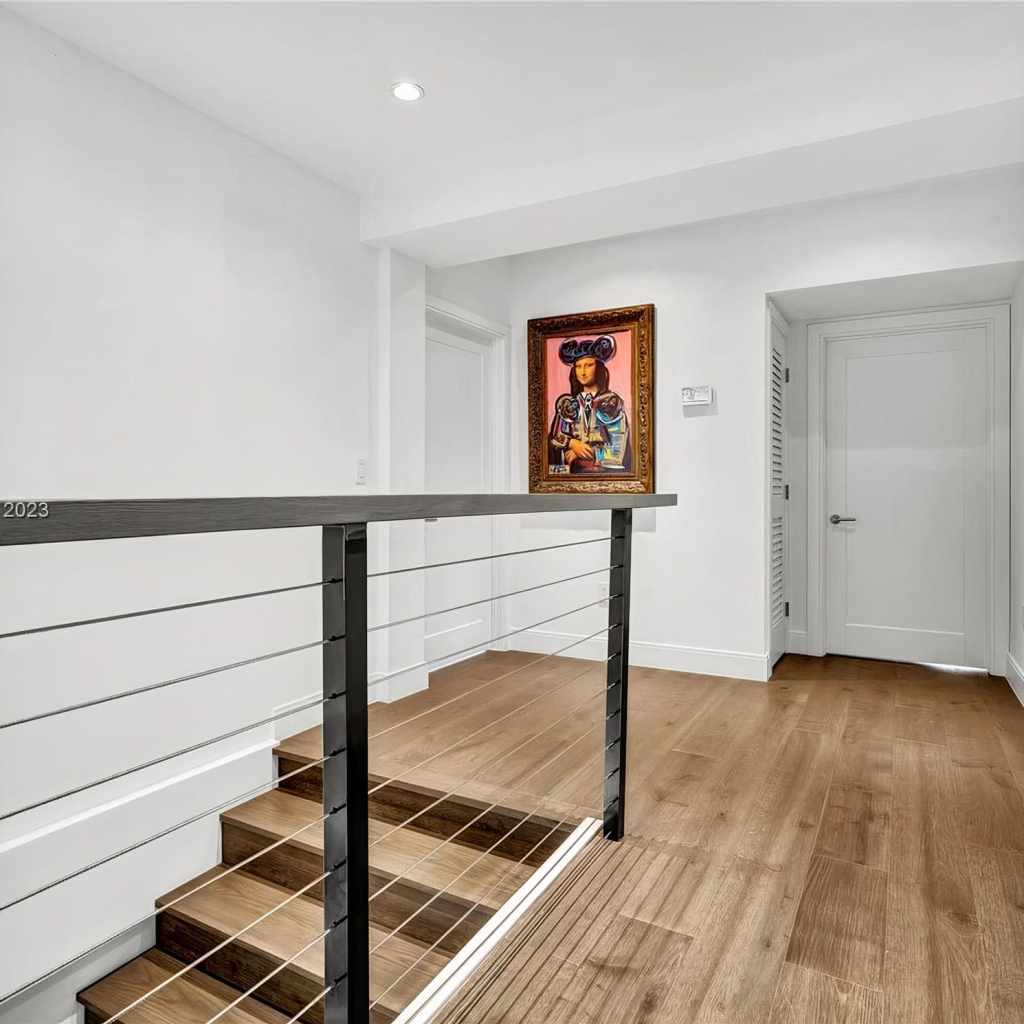
The master bedroom exudes sophistication with its large tufted headboard, a seating area, and access to the balcony.
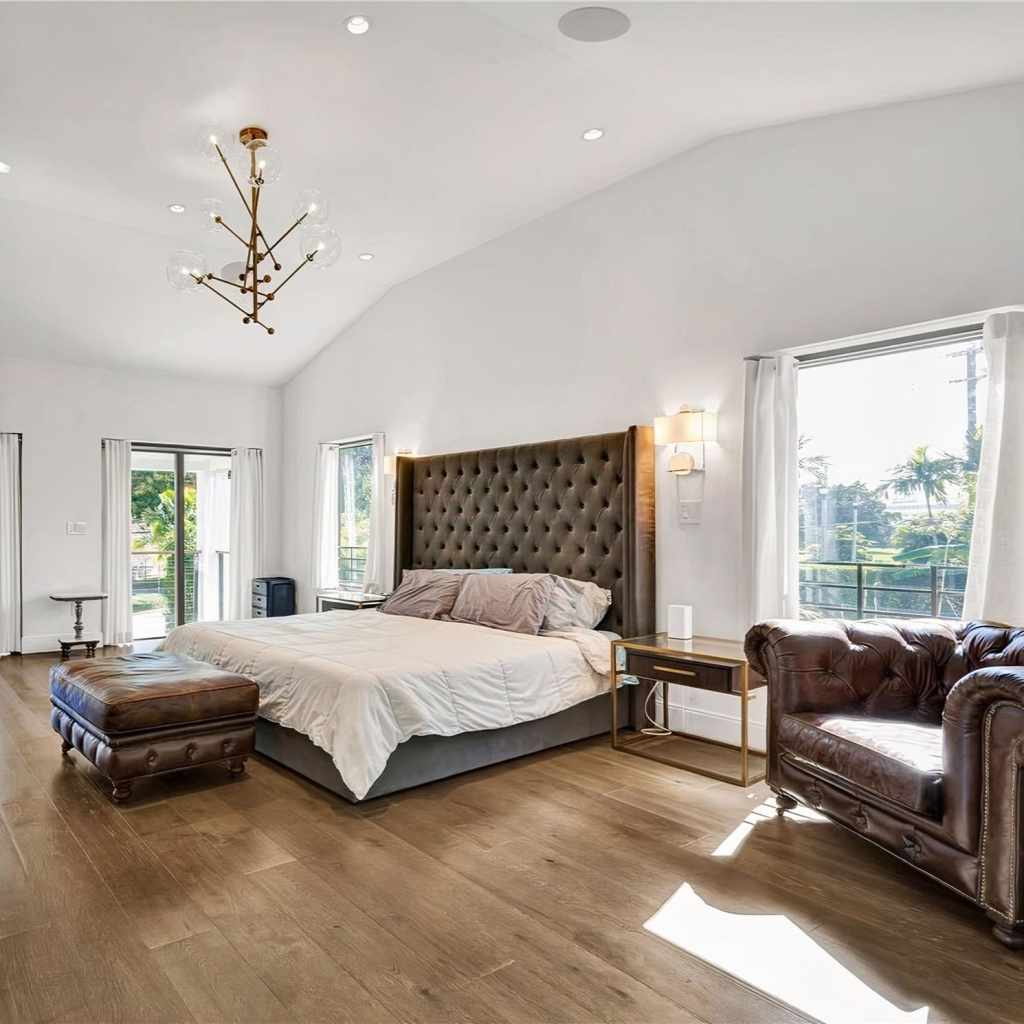
A full-length ornate mirror adds grandeur to the bedroom, reflecting the elegant interior details and natural light.
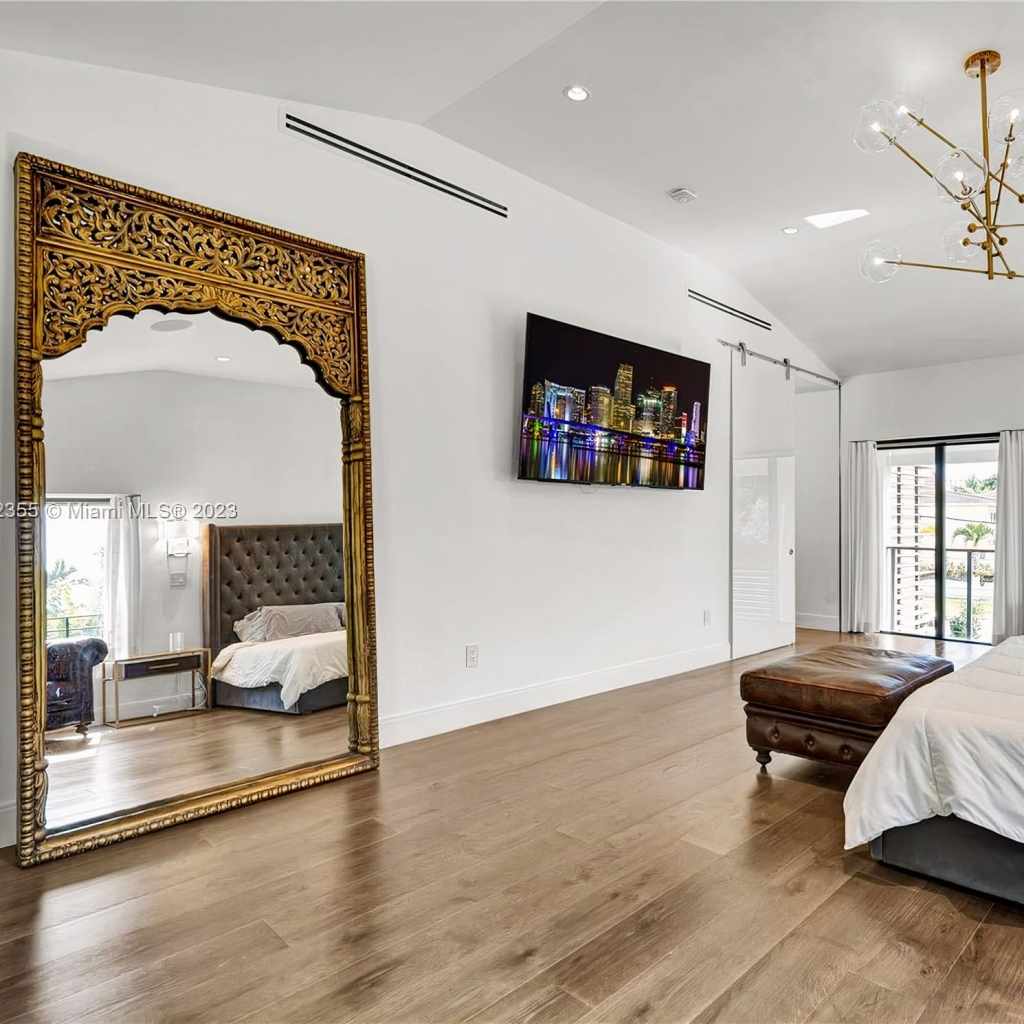
The kitchen boasts a large marble island and white cabinetry, paired with top-of-the-line appliances for a chef’s culinary adventures.
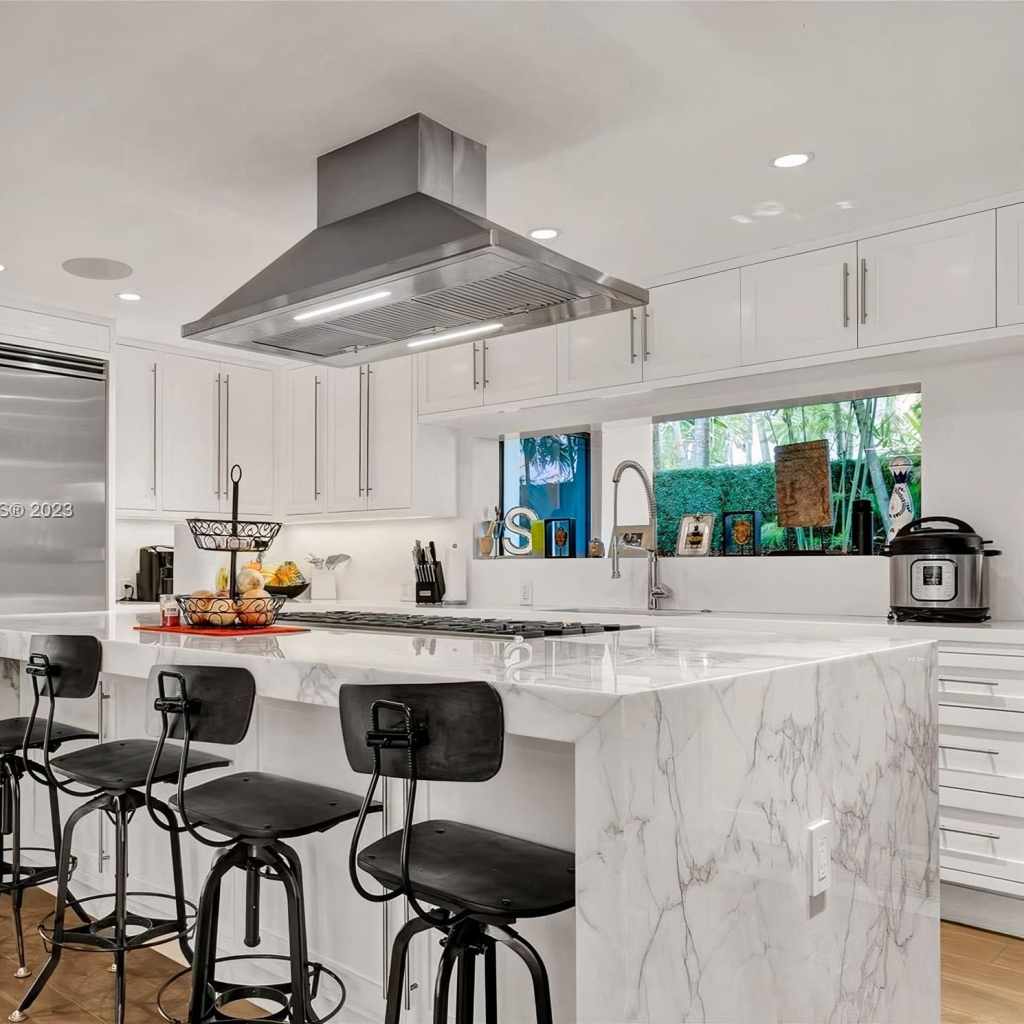
Well-appointed with ample counter space and modern appliances, the kitchen is ready for both casual meals and formal dinners.
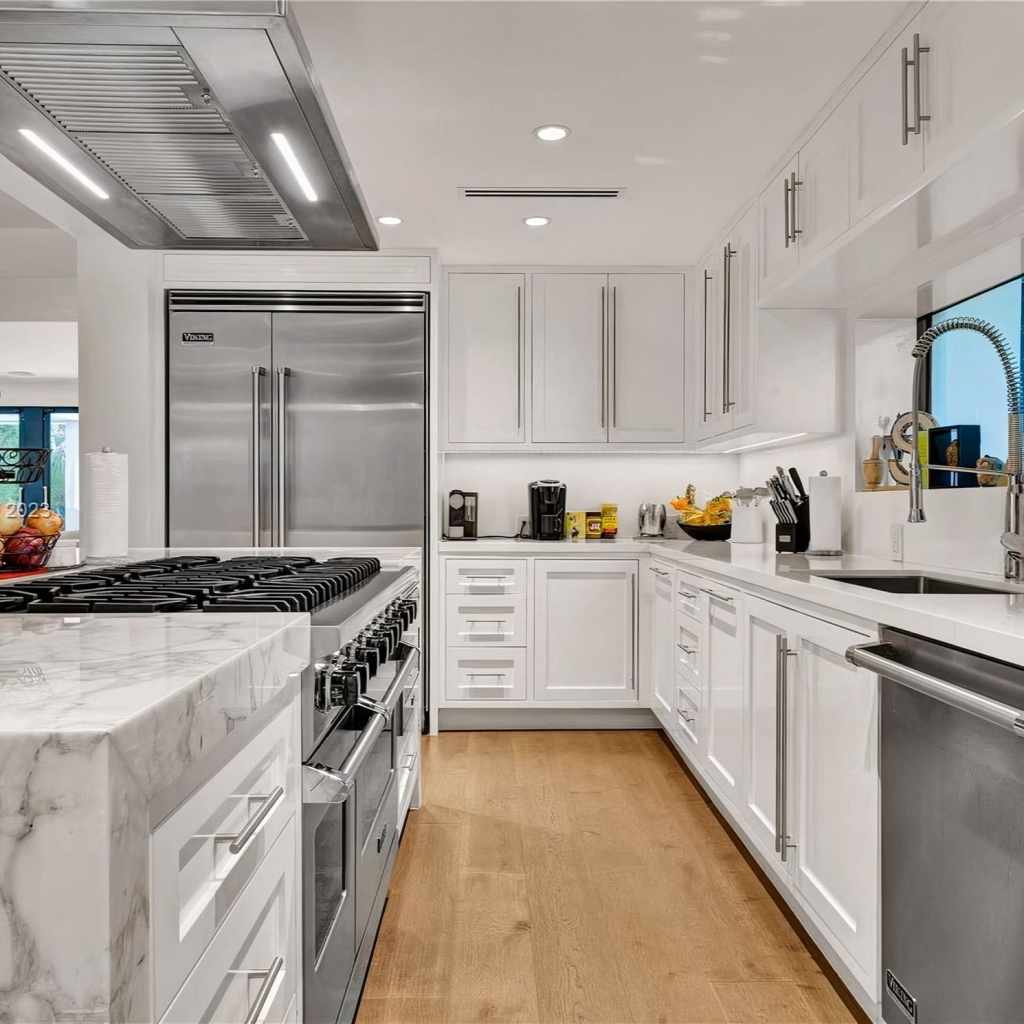
This cozy bedroom offers a serene white backdrop for vibrant artwork above the bed, paired with a plush tufted headboard.
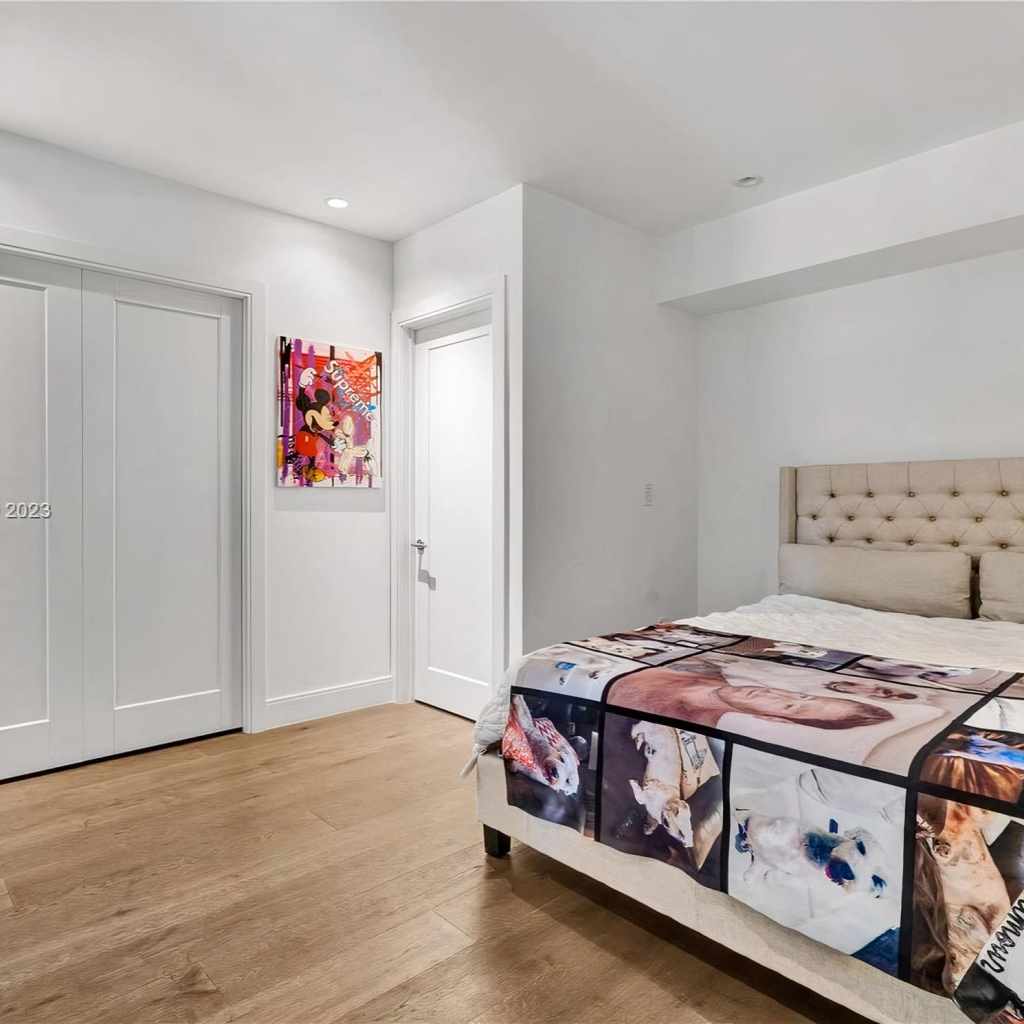
Serenity fills this room, which features floor-to-ceiling glass doors opening to lush outdoor views, complemented by an abstract canvas.
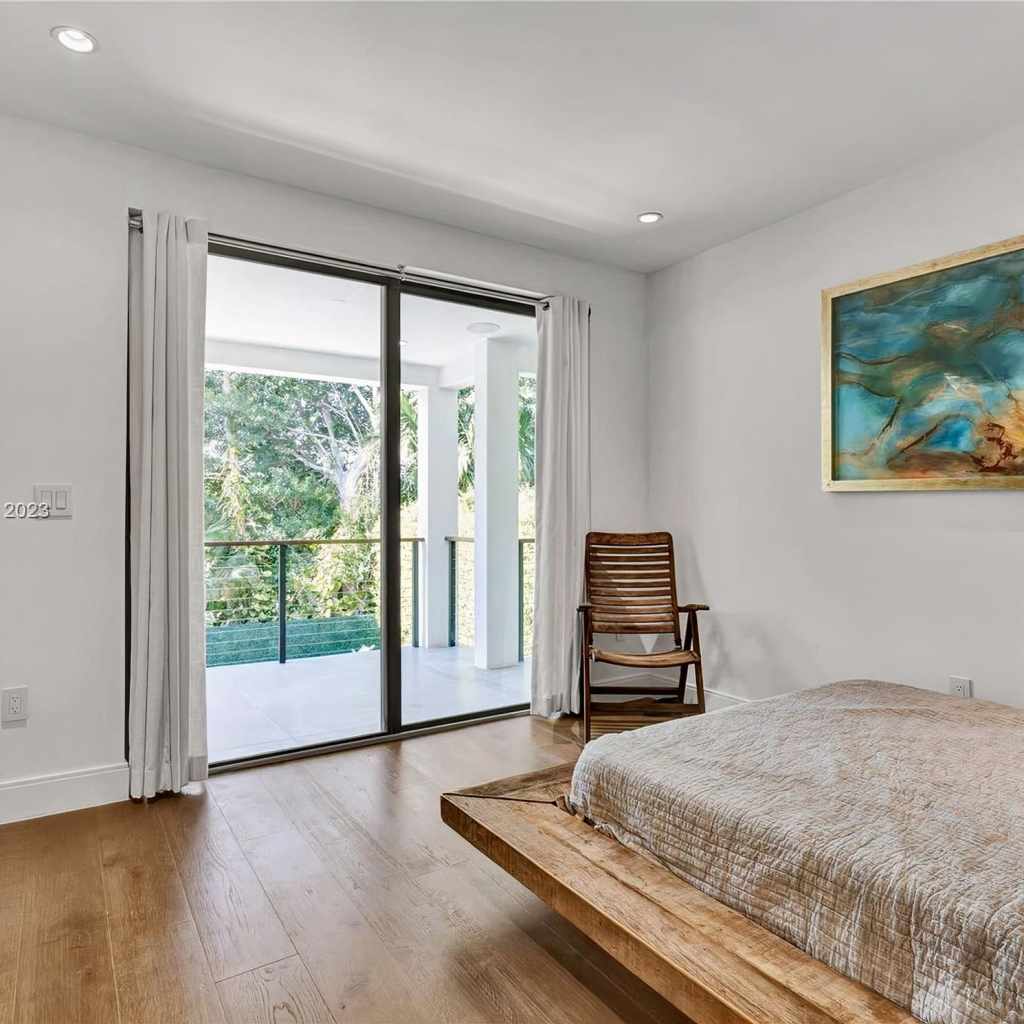
Comfort awaits in this airy bedroom, boasting direct balcony access for views of the tropical oasis just steps away.
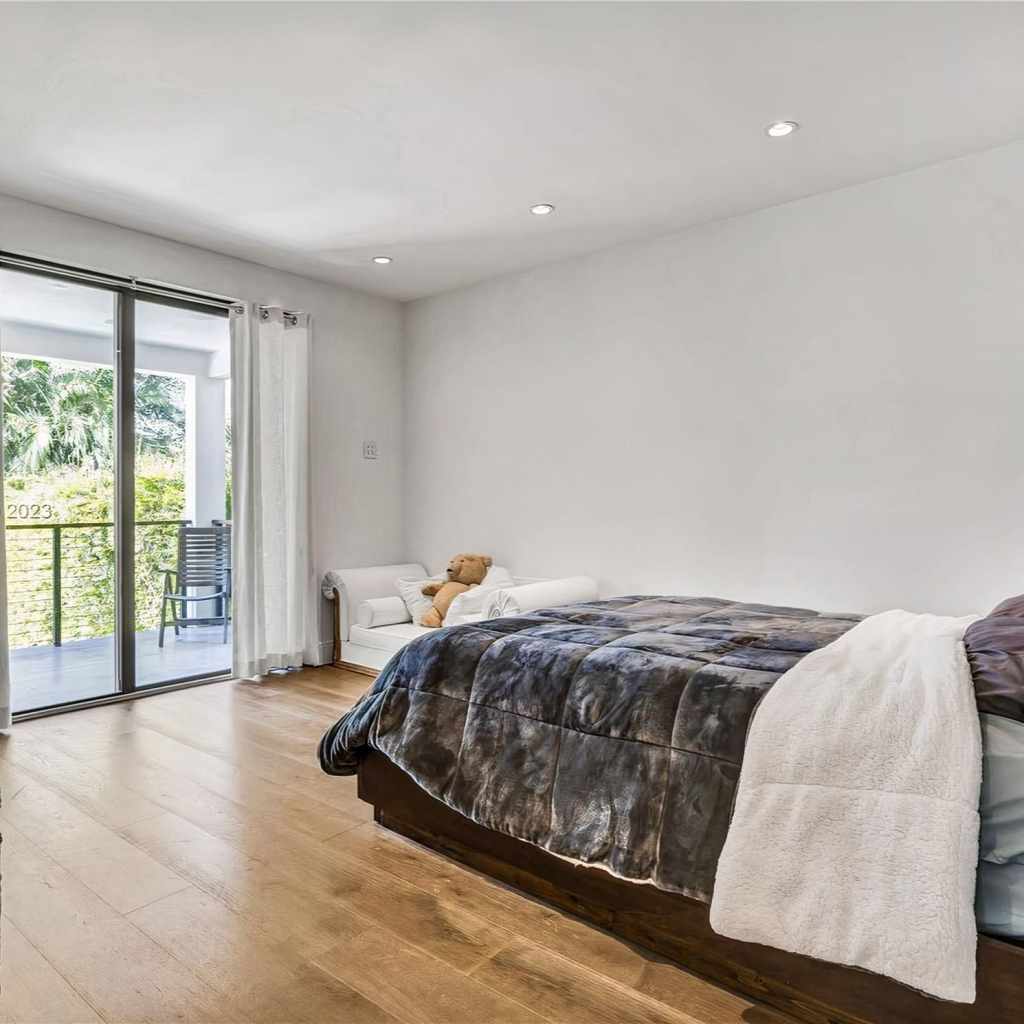
A window-side single-seater in this tranquil bedroom frames a peaceful garden view, creating a personal reading nook.

The spacious walk-in closet doubles as a dressing area with mirror walls that reflect the room’s openness and the home’s elegance.

The bathroom features a sleek vanity with a wide mirror and modern fixtures, embodying clean lines and a minimalist design.
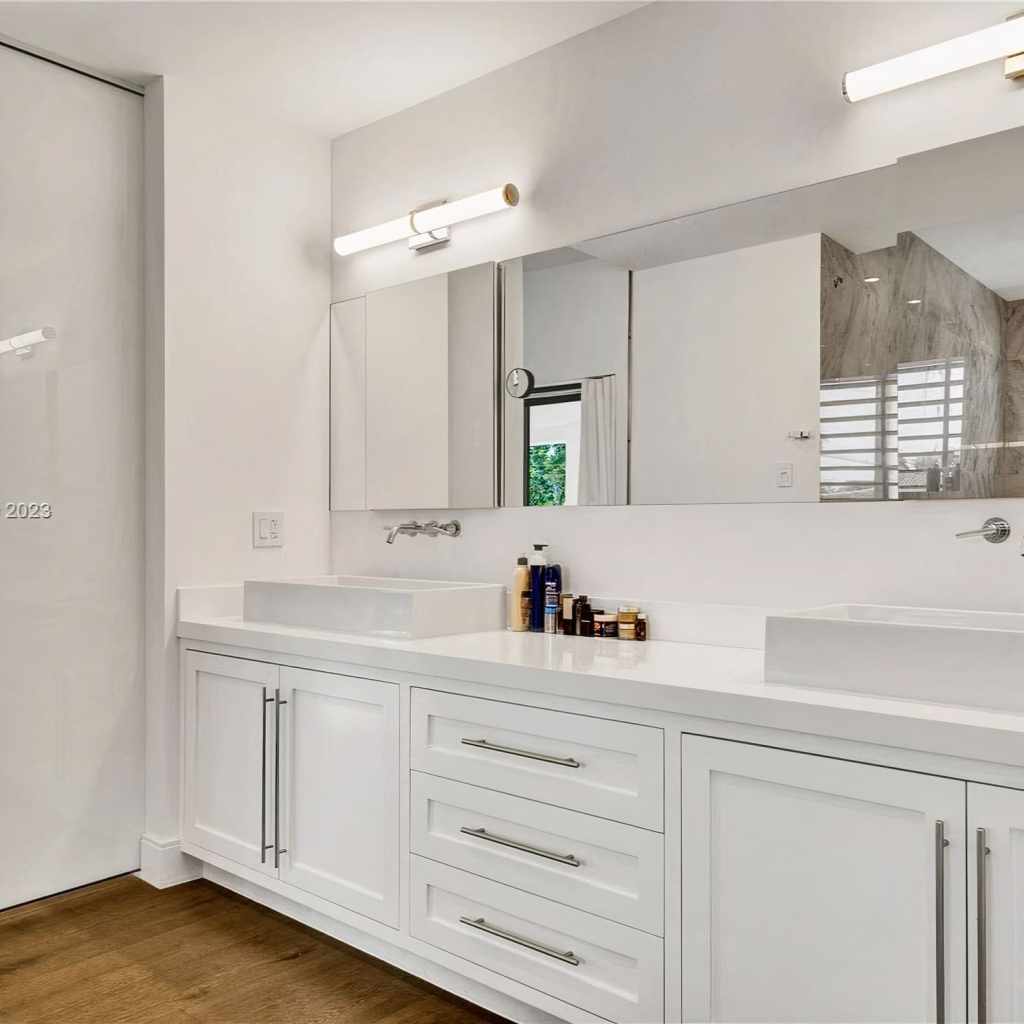
Lavish in design, the bathroom showcases marble walls surrounding a soaking tub and a walk-in shower, exuding spa-like luxury.
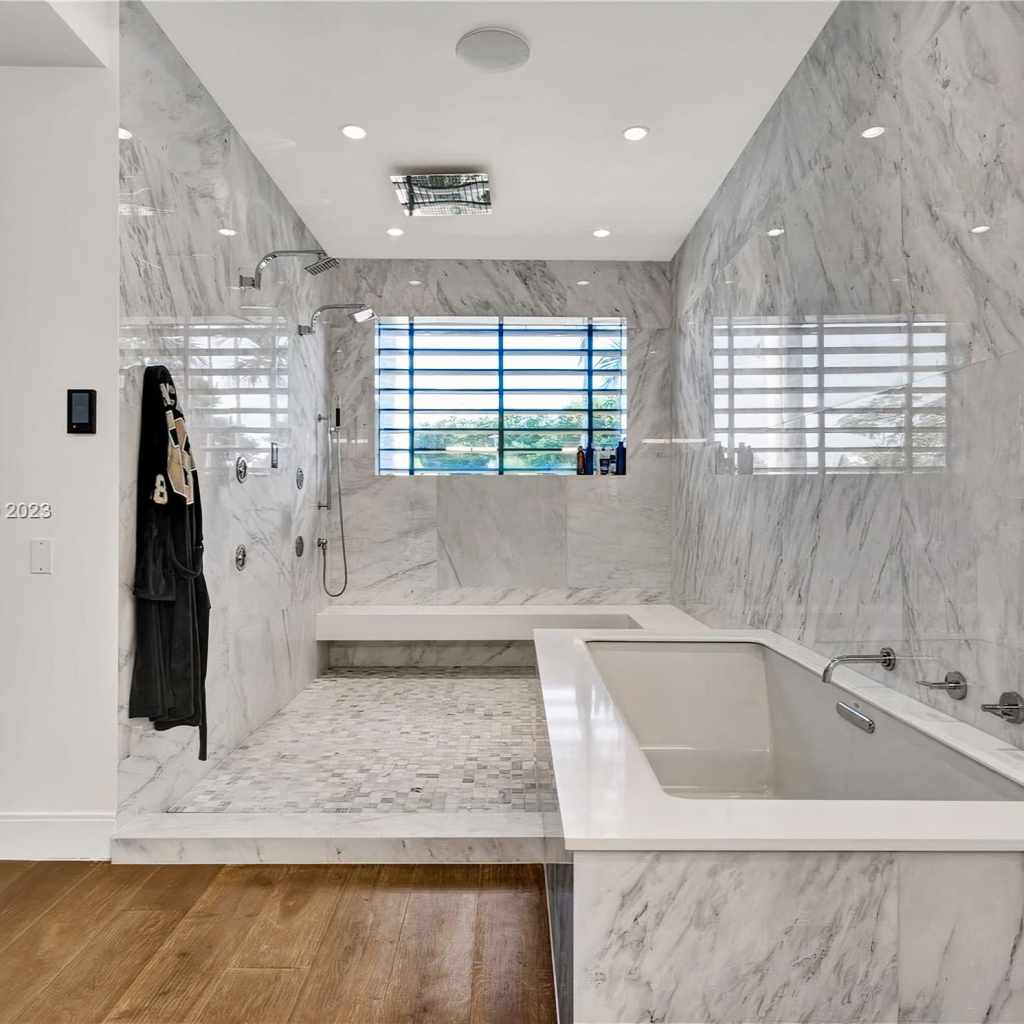
Modern half-bathroom combines simplicity and style, with a circular vessel sink and minimalist fixtures against a backdrop of a large abstract print.
